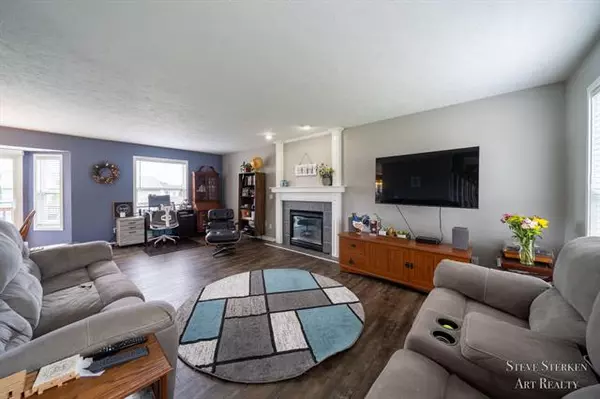
4 Beds
2.1 Baths
1,560 SqFt
4 Beds
2.1 Baths
1,560 SqFt
Key Details
Property Type Single Family Home
Sub Type Traditional
Listing Status Active
Purchase Type For Sale
Square Footage 1,560 sqft
Price per Sqft $208
MLS Listing ID 65202029577
Style Traditional
Bedrooms 4
Full Baths 2
Half Baths 1
Originating Board Greater Regional Alliance of REALTORS®
Year Built 2000
Annual Tax Amount $2,557
Lot Size 0.290 Acres
Lot Dimensions 98x134
Property Description
Location
State MI
County Ottawa
Area Hudsonville
Direction Baldwin W Of 40th To Schoolside Dr, N To Westside Dr To Home
Rooms
Basement Daylight
Kitchen Dishwasher, Disposal, Microwave
Interior
Interior Features Cable Available
Heating Forced Air
Cooling Central Air
Fireplace Yes
Heat Source Natural Gas
Exterior
Parking Features Attached
Garage Description 2 Car
Pool No
Porch Deck
Road Frontage Paved
Building
Sewer Sewer-Sanitary
Water Municipal Water
Level or Stories 2 Story
Structure Type Vinyl
Schools
School District Hudsonville
Others
Tax ID 701418293002
Financing Cash,Conventional,FHA,VA

GET MORE INFORMATION

REALTOR® | Lic# 6501430267






