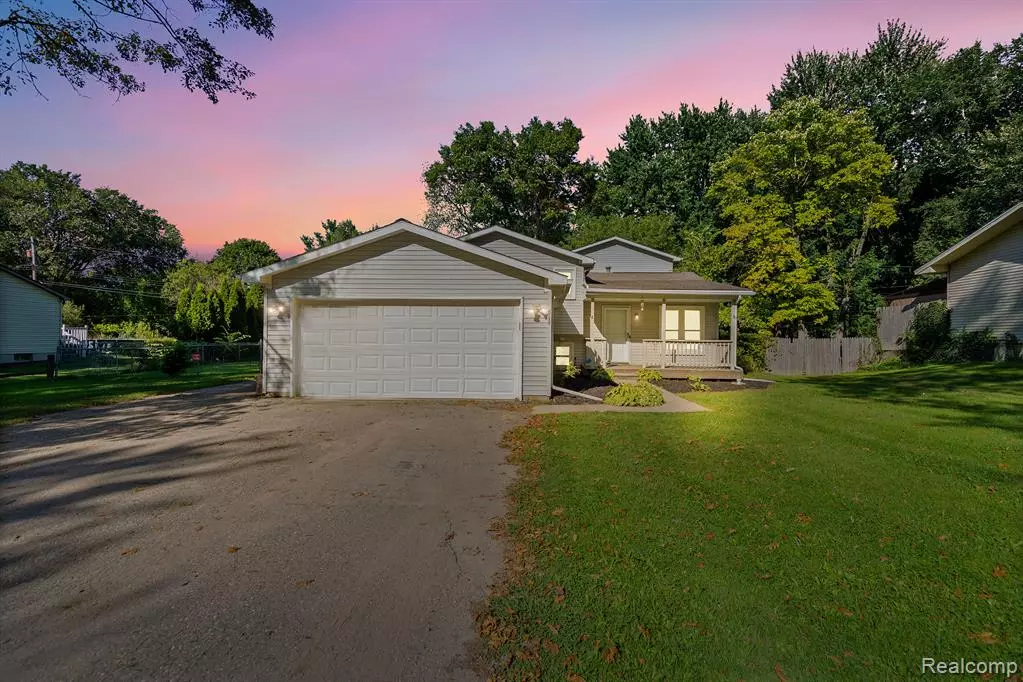
6 Beds
3.5 Baths
2,314 SqFt
6 Beds
3.5 Baths
2,314 SqFt
Key Details
Property Type Single Family Home
Sub Type Split Level
Listing Status Pending
Purchase Type For Sale
Square Footage 2,314 sqft
Price per Sqft $170
MLS Listing ID 20240066316
Style Split Level
Bedrooms 6
Full Baths 3
Half Baths 1
HOA Y/N no
Originating Board Realcomp II Ltd
Year Built 1984
Annual Tax Amount $4,684
Lot Size 0.460 Acres
Acres 0.46
Lot Dimensions 90.00 x 232.00
Property Description
As you enter, you’ll be greeted by a light-filled, open-concept living area. The kitchen with updated flooring, sleek granite countertops, stainless steel appliances, and a double-door pantry. Freshly painted, the kitchen flows effortlessly into the dining and living spaces, making it perfect for hosting family gatherings or social events. The master suite offers a peaceful escape with its spacious layout, direct access to the patio, and a view of the beautifully maintained backyard and above-ground pool. Step outside through the door walls to a large deck perfect for outdoor dining, relaxation, or poolside fun.
The property is designed for entertaining and outdoor enjoyment, featuring an above-ground pool, expansive deck, and ample green space for pets or play.
Located in the desirable Lake Orion community, you’ll be just minutes away from parks, nature trails, shopping, and dining, while enjoying the peaceful ambiance of lakeside living.
Don’t miss out on this one-of-a-kind home that offers both comfort and style. Schedule your showing today!
Location
State MI
County Oakland
Area Orion Twp
Direction S of Silverbell / W of Joslyn
Rooms
Kitchen Convection Oven, Dishwasher, Disposal, Electric Cooktop, Free-Standing Electric Oven, Free-Standing Freezer, Free-Standing Refrigerator, Microwave, Stainless Steel Appliance(s)
Interior
Interior Features High Spd Internet Avail, Water Softener (owned)
Hot Water Natural Gas
Heating Forced Air
Cooling Central Air
Fireplace no
Appliance Convection Oven, Dishwasher, Disposal, Electric Cooktop, Free-Standing Electric Oven, Free-Standing Freezer, Free-Standing Refrigerator, Microwave, Stainless Steel Appliance(s)
Heat Source Natural Gas
Exterior
Exterior Feature Fenced, Cabana, Pool - Above Ground
Parking Features Electricity, Attached
Garage Description 2 Car
Fence Back Yard, Fenced
Accessibility Accessible Full Bath
Porch Deck, Porch
Road Frontage Dirt
Garage yes
Private Pool 1
Building
Foundation Crawl, Slab
Sewer Public Sewer (Sewer-Sanitary)
Water Well (Existing)
Architectural Style Split Level
Warranty No
Level or Stories Tri-Level
Structure Type Vinyl
Schools
School District Lake Orion
Others
Tax ID 0928354006
Ownership Short Sale - No,Private Owned
Assessment Amount $881
Acceptable Financing Cash, Conventional, FHA, VA
Listing Terms Cash, Conventional, FHA, VA
Financing Cash,Conventional,FHA,VA

GET MORE INFORMATION

REALTOR® | Lic# 6501430267

