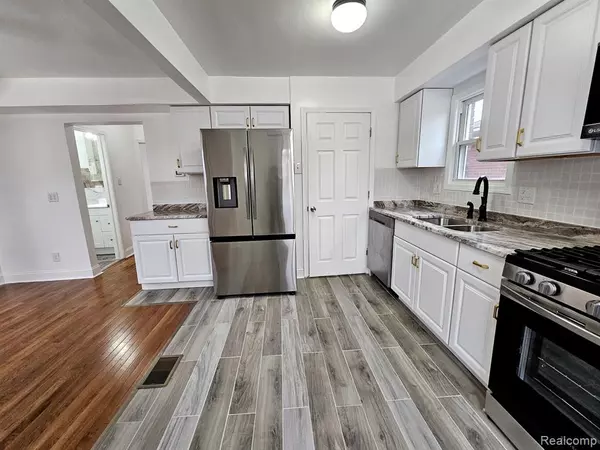
4 Beds
2 Baths
1,305 SqFt
4 Beds
2 Baths
1,305 SqFt
Key Details
Property Type Single Family Home
Sub Type Colonial
Listing Status Active
Purchase Type For Sale
Square Footage 1,305 sqft
Price per Sqft $178
Subdivision Garfield Park Sub
MLS Listing ID 20240086562
Style Colonial
Bedrooms 4
Full Baths 2
HOA Y/N no
Originating Board Realcomp II Ltd
Year Built 1941
Annual Tax Amount $1,868
Lot Size 6,534 Sqft
Acres 0.15
Lot Dimensions 60.00 x 108.00
Property Description
Step into this beautifully remodeled 4-bedroom, 2-bathroom home that seamlessly blends modern updates with timeless charm. From the moment you enter, you'll be greeted by genuine hardwood flooring that flows throughout, adding warmth and elegance to every room.
The kitchen is a true centerpiece, featuring sleek granite countertops that provide both style and functionality. The bathrooms have been tastefully updated with marble tile finishes, offering a spa-like retreat.
Recent updates ensure peace of mind for years to come, including a brand-new roof, new concrete driveway and sidewalks, and a just-built 2-car garage equipped with power. Inside, you'll find a new furnace, hot water tank, and updated copper plumbing. New appliances complete this turn-key home, ready for your immediate enjoyment.
Each bedroom offers the perfect combination of spaciousness and coziness, providing comfortable living for all.
Don’t miss this opportunity to own a move-in-ready home with every detail thoughtfully attended to. Schedule your showing today and experience the beauty of 1412 Pagel for yourself!
Location
State MI
County Wayne
Area Lincoln Park
Direction Heading West on Pagel, drive past Fort Park Blvd. destination is the 6th house on the right.
Rooms
Basement Finished
Kitchen Dishwasher, Disposal, Free-Standing Gas Oven, Free-Standing Refrigerator, Microwave, Range Hood
Interior
Heating Forced Air
Cooling Central Air
Fireplace no
Appliance Dishwasher, Disposal, Free-Standing Gas Oven, Free-Standing Refrigerator, Microwave, Range Hood
Heat Source Natural Gas
Exterior
Parking Features Electricity, Detached
Garage Description 2 Car
Roof Type Asphalt
Porch Porch
Road Frontage Paved
Garage yes
Building
Foundation Basement
Sewer Public Sewer (Sewer-Sanitary), Sewer at Street
Water Public (Municipal), Water at Street
Architectural Style Colonial
Warranty No
Level or Stories 2 Story
Structure Type Brick,Vinyl
Schools
School District Lincoln Park
Others
Tax ID 45016020557300
Ownership Short Sale - No,Private Owned
Acceptable Financing Cash, Conventional, FHA, VA
Rebuilt Year 2024
Listing Terms Cash, Conventional, FHA, VA
Financing Cash,Conventional,FHA,VA

GET MORE INFORMATION

REALTOR® | Lic# 6501430267






