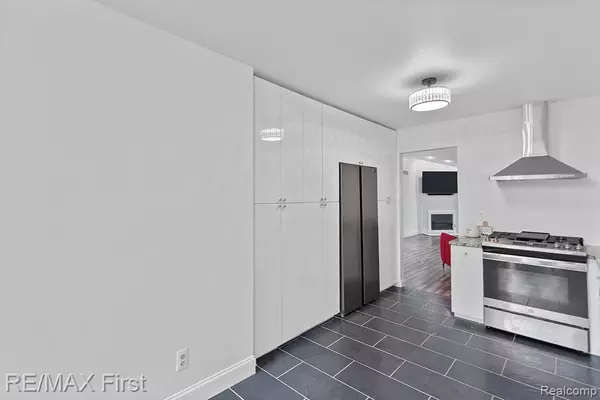
2 Beds
2 Baths
1,984 SqFt
2 Beds
2 Baths
1,984 SqFt
Key Details
Property Type Condo
Sub Type Ranch
Listing Status Active
Purchase Type For Sale
Square Footage 1,984 sqft
Price per Sqft $160
MLS Listing ID 20240086732
Style Ranch
Bedrooms 2
Full Baths 2
HOA Fees $283/mo
HOA Y/N yes
Originating Board Realcomp II Ltd
Year Built 1994
Annual Tax Amount $5,349
Property Description
Inside, the kitchen has been completely renovated 2023 with brand-new deluxe gas appliances, custom cabinets, granite countertops, and ceramic flooring. Enjoy a cozy breakfast nook with a window seat, plus additional counter space for easy meals. The spacious great room boasts a soaring ceiling, and large transom windows for natural light. A new gas Fireplace porcelain flooring. A formal dining area and a door wall leading to a private patio complete the perfect space for entertaining.
The luxurious primary suite features a newly renovated bath with a soaking jetted tub, custom shower, and walk-in closet. French doors open to the den/office, offering endless possibilities. A second spacious bedroom and an updated main bath are also included.
Additional updates include custom wood flooring throughout, fresh paint in every room, and new windows (2013). High-efficiency furnace, water back-up sump pump, and a 450 lb self-sealing roof (replaced in ‘09) ensure comfort and peace of mind. Water is included in the association fee.
With immediate possession available , this home is ready for you to move right in. Don’t miss your chance to own this charming and updated gem!
Location
State MI
County Macomb
Area Clinton Twp
Direction M59 South on Garfield, East on Canal turn North on Leonardo's Way
Rooms
Basement Unfinished
Kitchen Dishwasher, Dryer, Free-Standing Gas Oven, Free-Standing Refrigerator, Washer
Interior
Interior Features Furnished - No
Heating Forced Air
Cooling Central Air
Fireplace yes
Appliance Dishwasher, Dryer, Free-Standing Gas Oven, Free-Standing Refrigerator, Washer
Heat Source Natural Gas
Laundry 1
Exterior
Exterior Feature Grounds Maintenance, Private Entry
Parking Features Attached
Garage Description 2 Car
Roof Type Asphalt
Porch Patio
Road Frontage Paved, Private
Garage yes
Building
Foundation Basement
Sewer Public Sewer (Sewer-Sanitary)
Water Public (Municipal)
Architectural Style Ranch
Warranty No
Level or Stories 1 Story
Structure Type Brick
Schools
School District Chippewa Valley
Others
Pets Allowed Yes
Tax ID 1107128015
Ownership Short Sale - No,Private Owned
Acceptable Financing Cash, Conventional
Rebuilt Year 2023
Listing Terms Cash, Conventional
Financing Cash,Conventional

GET MORE INFORMATION

REALTOR® | Lic# 6501430267






