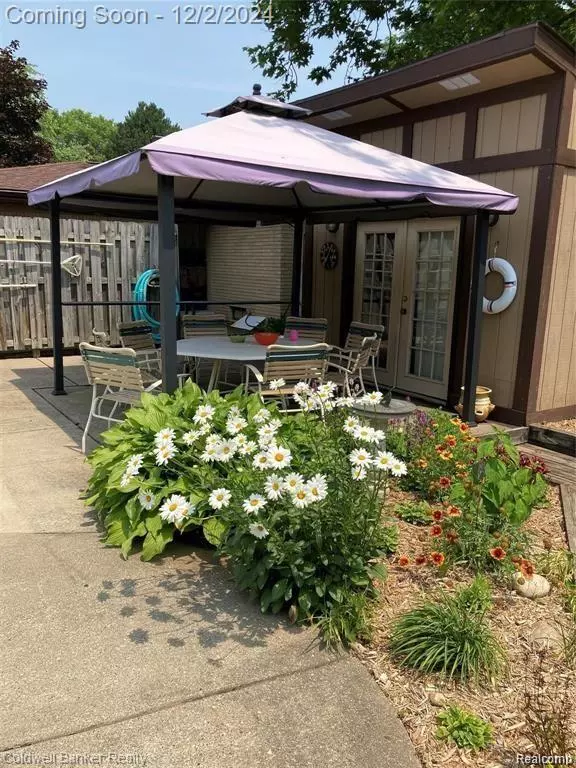
3 Beds
2 Baths
1,533 SqFt
3 Beds
2 Baths
1,533 SqFt
Key Details
Property Type Single Family Home
Sub Type Ranch
Listing Status Coming Soon
Purchase Type For Sale
Square Footage 1,533 sqft
Price per Sqft $260
Subdivision Lake Shore Estates
MLS Listing ID 20240087086
Style Ranch
Bedrooms 3
Full Baths 2
HOA Y/N no
Originating Board Realcomp II Ltd
Year Built 1966
Annual Tax Amount $8,598
Lot Size 0.400 Acres
Acres 0.4
Lot Dimensions 71x150x174x100x88
Property Description
As you step inside, you’ll immediately appreciate the warmth and charm of the original hardwood floors that flow throughout the main living spaces. The spacious living room, complete with one of the home’s two fireplaces, invites relaxation and comfort. The second fireplace is located in the basement, offering a cozy spot to gather during cooler months.
The kitchen has been tastefully renovated with modern finishes, offering plenty of storage, sleek countertops, and stainless-steel appliances. Whether you’re entertaining guests or enjoying a quiet meal, this kitchen is a true focal point.
The basement is finished and has been recently renovated to provide additional living space perfect for a home office or media area. If you're the hosting type, you will enjoy the full wet bar and refrigerator for your events! It’s a versatile space that adds significant value to the home.
Step outside to your own private oasis—an expansive in-ground pool with plenty of space for lounging and enjoying sunny days. The pool area is complemented by a shed (offering convenient storage for your pool accessories) and gazebo. The property also boasts a "pool house", that has a workshop and a small pole barn like area that could be finished to create additional/separate living space.
The half-acre lot includes plenty of trees has been meticulously landscaped with beautiful perennial flowers and plants, offering a picturesque setting year-round. Whether you're relaxing by the pool, gardening, or enjoying the outdoors, this property is sure to impress.
This home is ideally located near downtown Oxford and Lake Davis, offering the perfect combination of privacy and convenience. Don’t miss the opportunity to make this updated, charming ranch yours!
Location
State MI
County Oakland
Area Oxford Twp
Direction Turn left (West) on to Drahner from Lapeer Rd left on Tanview. Follow Tanview to Spezia and then turn right.
Rooms
Basement Finished
Kitchen ENERGY STAR® qualified dryer, ENERGY STAR® qualified freezer, ENERGY STAR® qualified washer, Disposal, ENERGY STAR® qualified dishwasher, ENERGY STAR® qualified refrigerator, Gas Cooktop, Bar Fridge
Interior
Interior Features Smoke Alarm, Carbon Monoxide Alarm(s), Circuit Breakers, Jetted Tub, Water Softener (owned), Wet Bar
Hot Water Natural Gas
Heating Forced Air
Cooling ENERGY STAR® Qualified A/C Equipment
Fireplace yes
Appliance ENERGY STAR® qualified dryer, ENERGY STAR® qualified freezer, ENERGY STAR® qualified washer, Disposal, ENERGY STAR® qualified dishwasher, ENERGY STAR® qualified refrigerator, Gas Cooktop, Bar Fridge
Heat Source Natural Gas
Exterior
Exterior Feature Lighting, Fenced, Gazebo, Pool - Inground
Parking Features Door Opener, Attached
Garage Description 2 Car
Fence Fenced
Roof Type Asphalt
Porch Porch - Covered, Deck, Patio, Porch, Patio - Covered
Road Frontage Paved
Garage yes
Private Pool 1
Building
Lot Description Irregular
Foundation Basement
Sewer Public Sewer (Sewer-Sanitary)
Water Well (Existing)
Architectural Style Ranch
Warranty Yes
Level or Stories 1 Story
Structure Type Brick
Schools
School District Oxford
Others
Tax ID 0428128049
Ownership Broker/Agent Owned,Short Sale - No
Assessment Amount $238
Acceptable Financing Conventional, FHA, VA
Listing Terms Conventional, FHA, VA
Financing Conventional,FHA,VA

GET MORE INFORMATION

REALTOR® | Lic# 6501430267






