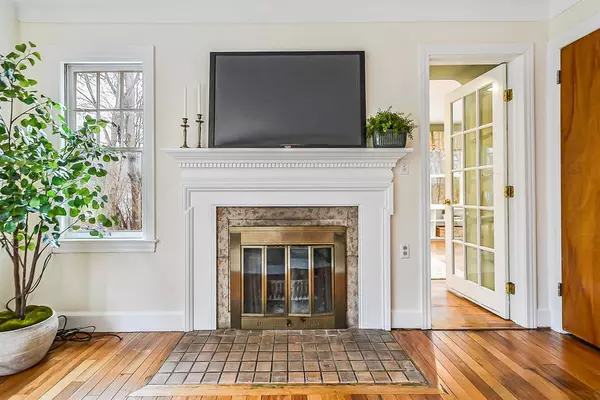4 Beds
3 Baths
3,114 SqFt
4 Beds
3 Baths
3,114 SqFt
Key Details
Property Type Single Family Home
Sub Type Cape Cod
Listing Status Contingent
Purchase Type For Sale
Square Footage 3,114 sqft
Price per Sqft $216
MLS Listing ID 81025003931
Style Cape Cod
Bedrooms 4
Full Baths 3
HOA Y/N no
Originating Board Greater Metropolitan Association of REALTORS®
Year Built 1950
Annual Tax Amount $12,849
Lot Size 0.760 Acres
Acres 0.76
Lot Dimensions 124 x 267
Property Sub-Type Cape Cod
Property Description
The versatile first-floor layout includes two comfortable bedrooms, a full bathroom, and a family room or study featuring built-in shelves and French doors that open onto a private deck overlooking the lush backyard. Upstairs, the primary suite is a luxurious retreat with a private balcony, a spacious walk-in closet, and a spa-like ensuite bath featuring heated floors, a dual-sink vanity, jetted tub, separate shower, and even a laundry closet for added convenience. A large, secondary space upstairs offers flexible options as a 4th bedroom, playroom, or hobby area.
The lower level enhances the home's functionality with a second full kitchen, an additional full bathroom, a potential 5th bedroom or study, and a large recreation room ideal for a teen getaway. The added B-Dry system ensures a dry, usable space.
Situated on a bus line, this distinctive property provides a rare combination of privacy, natural beauty,
Location
State MI
County Washtenaw
Area Ann Arbor
Direction Miller Ave between N Maple and Newport Rd
Rooms
Kitchen Dishwasher, Dryer, Freezer, Microwave, Oven, Range/Stove, Refrigerator, Washer
Interior
Interior Features Laundry Facility, Humidifier, Jetted Tub, Other
Hot Water Natural Gas
Heating Forced Air, Hot Water, Radiant
Cooling Ceiling Fan(s), Central Air
Fireplaces Type Natural
Fireplace yes
Appliance Dishwasher, Dryer, Freezer, Microwave, Oven, Range/Stove, Refrigerator, Washer
Heat Source Natural Gas
Laundry 1
Exterior
Exterior Feature Fenced
Parking Features Detached
Roof Type Asphalt,Shingle
Porch Balcony, Deck, Porch
Road Frontage Paved, Pub. Sidewalk
Garage yes
Building
Lot Description Hilly-Ravine, Wooded
Foundation Basement, Crawl
Sewer Public Sewer (Sewer-Sanitary)
Water Public (Municipal)
Architectural Style Cape Cod
Level or Stories 2 Story
Structure Type Brick,Wood
Schools
School District Ann Arbor
Others
Tax ID 090919415038
Ownership Private Owned
Acceptable Financing Cash, Conventional, VA
Listing Terms Cash, Conventional, VA
Financing Cash,Conventional,VA
Virtual Tour https://unbranded.youriguide.com/1645_miller_road_ann_arbor_mi/

GET MORE INFORMATION
REALTOR® | Lic# 6501430267






