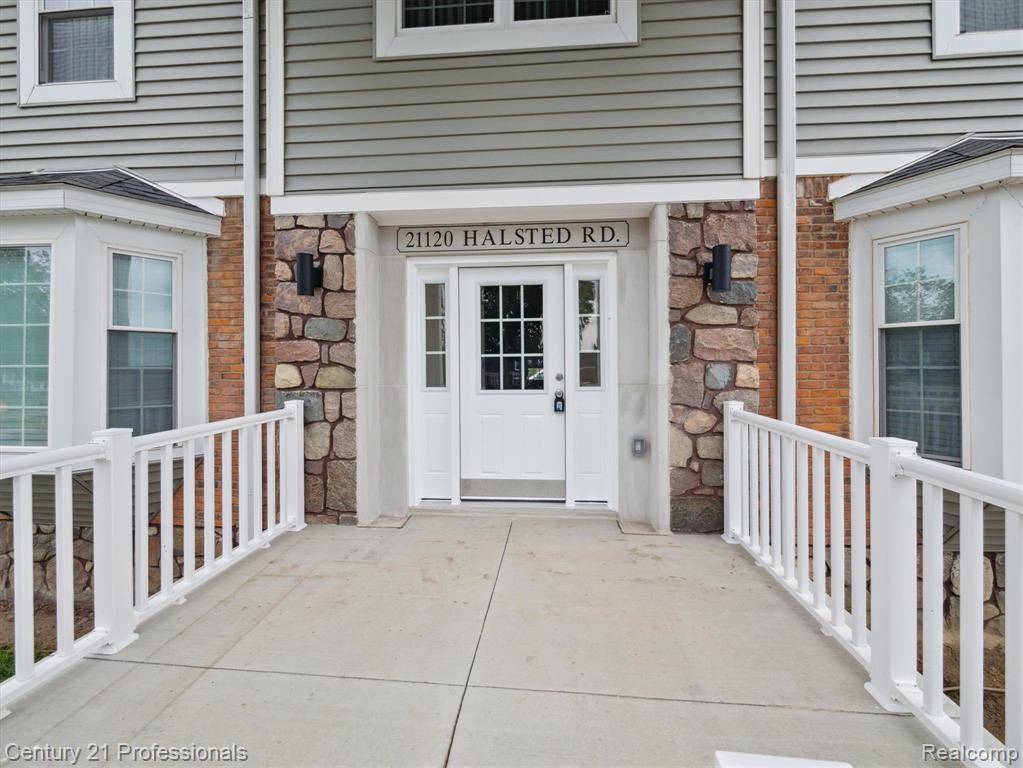4 Beds
3.5 Baths
5,418 SqFt
4 Beds
3.5 Baths
5,418 SqFt
Key Details
Property Type Single Family Home
Sub Type Colonial
Listing Status Active
Purchase Type For Sale
Square Footage 5,418 sqft
Price per Sqft $257
Subdivision Suprvrs 8 - Farmington Hills
MLS Listing ID 20251018036
Style Colonial
Bedrooms 4
Full Baths 3
Half Baths 1
HOA Y/N no
Year Built 1935
Annual Tax Amount $10,294
Lot Size 1.500 Acres
Acres 1.5
Lot Dimensions 320x227
Property Sub-Type Colonial
Source Realcomp II Ltd
Property Description
The main residence, a beautifully renovated former farmhouse, offers approximately 5,000 square feet of living space with 4 bedrooms and 3.5 baths. The open-concept kitchen and dining area lead to a Family room and on to a walkout porch on the east side, with upper bedrooms featuring balcony access. A fireplace, partially finished daylight basement complete the home's extensive list of features. It sits at the center of the property, surrounded by a horseshoe driveway with two entrances.
The second home, approximately 1,300 square feet, is fully detached and self-sufficient—ideal for guests, extended family, or potential rental. It includes a full kitchen, full bath, 15x15 living and family rooms, and two upper bedrooms (15x15 and 12x12).
The property also includes a future buildable site measuring 100x227—perfect for a third home or expansion opportunity (buyer to verify with city).
Prime location near 8 Mile & Halsted, with quick access to I-275, I-96, and I-696. Close to golf courses, ice arena, parks, ball fields, and abundant shopping and dining options.
Land contract terms available. A must-see estate with unmatched versatility and potential.
Location
State MI
County Oakland
Area Farmington Hills
Direction N off 8 Mile on Halsted
Rooms
Basement Daylight, Partially Finished
Kitchen Dishwasher, Disposal, Dryer, Free-Standing Refrigerator, Microwave, Washer
Interior
Interior Features High Spd Internet Avail, Water Softener (owned)
Hot Water Natural Gas
Heating Baseboard, Forced Air, Hot Water
Cooling Ceiling Fan(s), Central Air
Fireplaces Type Natural
Fireplace yes
Appliance Dishwasher, Disposal, Dryer, Free-Standing Refrigerator, Microwave, Washer
Heat Source Natural Gas
Exterior
Exterior Feature BBQ Grill, Gate House, Lighting
Garage Description No Garage
Roof Type Asphalt
Porch Balcony, Deck, Patio, Terrace, Breezeway
Road Frontage Paved
Garage no
Private Pool No
Building
Foundation Basement
Sewer Septic Tank (Existing)
Water Well (Existing)
Architectural Style Colonial
Warranty No
Level or Stories 2 Story
Structure Type Brick,Wood
Schools
School District Farmington
Others
Tax ID 2332301103
Ownership Short Sale - No,Private Owned
Acceptable Financing Cash, Conventional, FHA, VA
Listing Terms Cash, Conventional, FHA, VA
Financing Cash,Conventional,FHA,VA

GET MORE INFORMATION
REALTOR® | Lic# 6501430267






