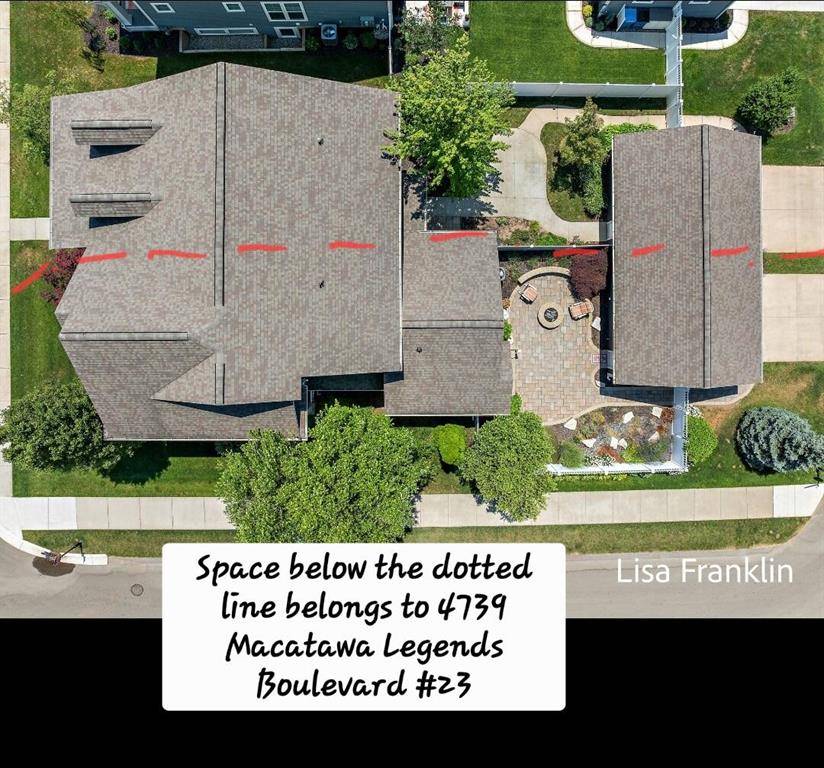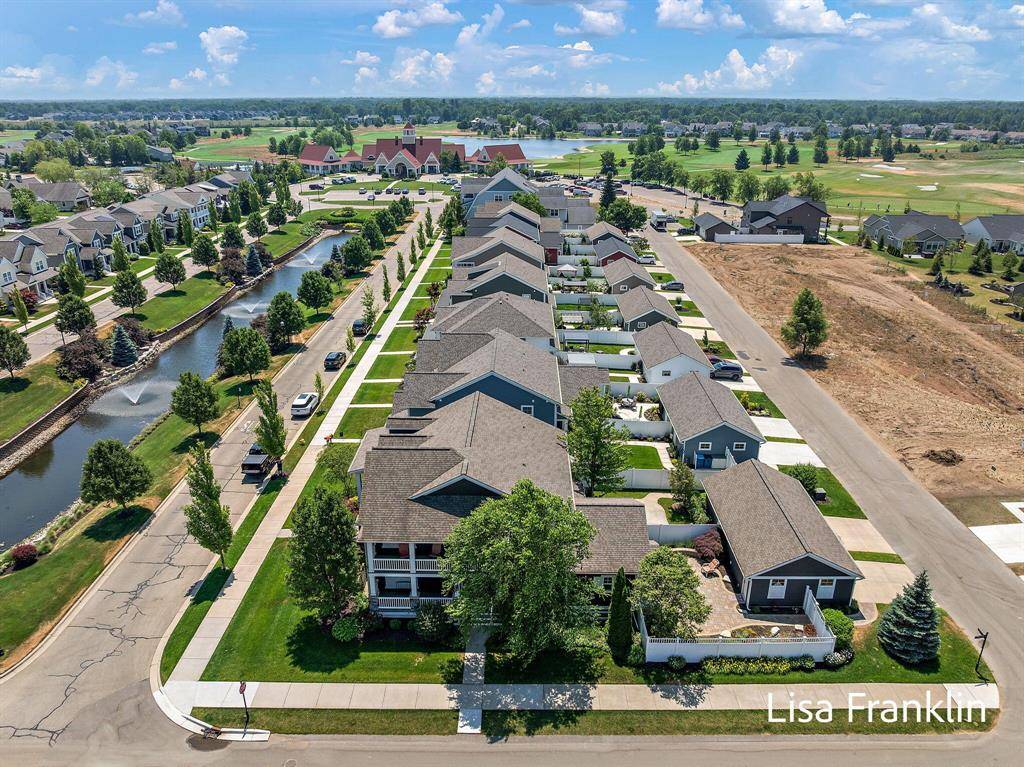4 Beds
3.5 Baths
2,158 SqFt
4 Beds
3.5 Baths
2,158 SqFt
Key Details
Property Type Condo
Sub Type End Unit,Traditional
Listing Status Coming Soon
Purchase Type For Sale
Square Footage 2,158 sqft
Price per Sqft $277
Subdivision Macatawa Legends Townhomes
MLS Listing ID 71025036175
Style End Unit,Traditional
Bedrooms 4
Full Baths 3
Half Baths 1
HOA Fees $265/mo
HOA Y/N yes
Year Built 2015
Annual Tax Amount $6,955
Lot Size 2.990 Acres
Acres 2.99
Property Sub-Type End Unit,Traditional
Source West Michigan Lakeshore Association of REALTORS®
Property Description
Enjoy the ease of low-maintenance living with a $265/month association fee that includes lawn and yard care, snow removal, sewer, and water. Just 4.5 miles from the sandy shores of Kouw Park on Lake Michigan, this home offers an ideal location for both recreation and relaxation. Whether you're headed to the beach or enjoying the walking-friendly community, or enjoying the shopping, culture and/or dining downtown you'll find everything you need just minutes from your door. Don't forget the beaches and boating along the lakeshore. Fun is in your future.
Life at Macatawa Legends means more than just a beautiful home ~ it's a lifestyle. Take advantage of optional golf membership plans and enjoy access to resort-style amenities including a championship golf course, outdoor pool, basketball and pickle ball courts, a fully equipped fitness center, and a stunning clubhouse with dining options. Whether you're an avid golfer or simply love the country club atmosphere, this is a home that fits your pace and your passions. Call today for your private showing.
Location
State MI
County Ottawa
Area Holland Twp
Direction New Holland west of US-31, turn left onto Macatawa Legends Blvd, Home is on the corner of Phoenix and Macatawa Legends Blvd . Front of home faces North.
Rooms
Basement Daylight
Kitchen Dishwasher, Disposal, Dryer, Microwave, Range/Stove, Refrigerator, Washer
Interior
Interior Features Cable Available, Humidifier, Laundry Facility, Spa/Hot-tub, Wet Bar, Other
Hot Water Natural Gas
Heating Forced Air
Cooling Ceiling Fan(s), Central Air
Fireplaces Type Gas
Fireplace yes
Appliance Dishwasher, Disposal, Dryer, Microwave, Range/Stove, Refrigerator, Washer
Heat Source Natural Gas
Laundry 1
Exterior
Exterior Feature Spa/Hot-tub, Tennis Court, Club House, Pool – Community, Private Entry, Fenced
Parking Features Door Opener, Detached
Roof Type Composition
Porch Porch - Covered, Patio, Porch, Patio - Covered
Road Frontage Paved, Pub. Sidewalk
Garage yes
Private Pool Yes
Building
Lot Description Corner Lot, Sprinkler(s)
Sewer Public Sewer (Sewer-Sanitary), Storm Drain
Water Public (Municipal)
Architectural Style End Unit, Traditional
Level or Stories 3 Story
Structure Type Stone,Vinyl
Schools
School District West Ottawa
Others
Pets Allowed Yes
Tax ID 701606141007
Ownership Private Owned
Acceptable Financing Cash, Conventional, VA
Listing Terms Cash, Conventional, VA
Financing Cash,Conventional,VA

GET MORE INFORMATION
REALTOR® | Lic# 6501430267






