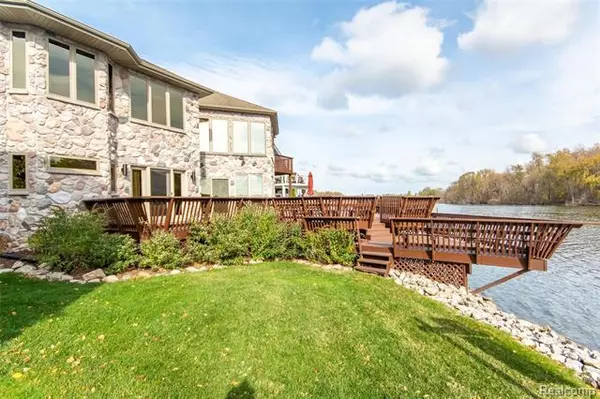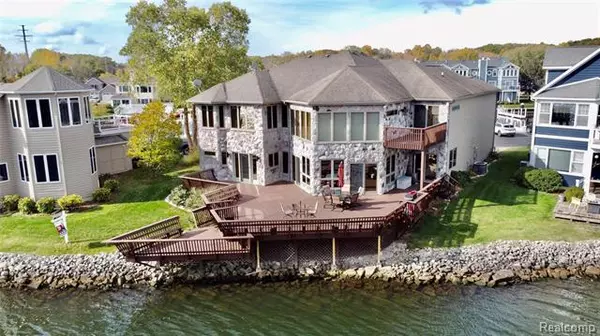$617,000
$649,000
4.9%For more information regarding the value of a property, please contact us for a free consultation.
5 Beds
4.5 Baths
4,135 SqFt
SOLD DATE : 12/23/2020
Key Details
Sold Price $617,000
Property Type Single Family Home
Sub Type Contemporary
Listing Status Sold
Purchase Type For Sale
Square Footage 4,135 sqft
Price per Sqft $149
Subdivision Riverside Pointe Condo
MLS Listing ID 2200088811
Sold Date 12/23/20
Style Contemporary
Bedrooms 5
Full Baths 4
Half Baths 1
HOA Fees $144/qua
HOA Y/N yes
Originating Board Realcomp II Ltd
Year Built 1995
Annual Tax Amount $8,782
Lot Dimensions irregular
Property Description
Sweeping views both up & downriver are yours from this Eagle Pointe gem. If you like to entertain festive crowds or just want a serene location where you can relax, look no further. This contemporary home has over 4100 SF, a massive tiered deck on the river & a boat slip just steps from the front door. Every room in the home offers views of water. Upper level master suite w/ private elevated deck has a grand bathtub & balcony. Large great room on upper level w/ wet bar overlooking the marina. Second master on main floor features tray ceiling, steamer shower, jetted tub & deck access. Surround sound throughout the home, large kitchen w/ island, stainless appliances, & Grohe faucets. Large dining room w/ 18ft ceilings and family room w/ gas fireplace overlooking the river. Tons of storage space, attached garage, partial basement & more to complement 5 bedrooms, and 4.5 bathrooms that are ready for you here at Riverside Pointe. Association pool clubhouse & playground also available. BTVAI
Location
State MI
County Berrien
Area St. Joseph Twp
Direction Niles Avenue to Eagle Pointe Marina, right on Riverside Pointe Drive
Rooms
Other Rooms Kitchen
Basement Unfinished
Kitchen Dishwasher, Dryer, Microwave, Washer
Interior
Heating Forced Air
Cooling Ceiling Fan(s), Central Air
Fireplaces Type Gas
Fireplace yes
Appliance Dishwasher, Dryer, Microwave, Washer
Heat Source Natural Gas
Exterior
Exterior Feature Pool - Common
Parking Features Attached
Garage Description 2 Car
Waterfront Description Direct Water Frontage,Private Water Frontage,Water Front
Water Access Desc All Sports Lake
Roof Type Asphalt
Porch Deck, Patio, Porch
Road Frontage Paved
Garage yes
Private Pool 1
Building
Lot Description Water View
Foundation Basement
Sewer Sewer-Sanitary
Water Well-Existing
Architectural Style Contemporary
Warranty No
Level or Stories 2 Story
Structure Type Stone,Vinyl
Schools
School District St. Joseph
Others
Tax ID 111868900025016
Ownership Private Owned,Short Sale - No
Acceptable Financing Cash, Conventional, FHA, Rural Development, VA
Listing Terms Cash, Conventional, FHA, Rural Development, VA
Financing Cash,Conventional,FHA,Rural Development,VA
Read Less Info
Want to know what your home might be worth? Contact us for a FREE valuation!

Our team is ready to help you sell your home for the highest possible price ASAP

©2024 Realcomp II Ltd. Shareholders
Bought with Non Realcomp Office
GET MORE INFORMATION

REALTOR® | Lic# 6501430267






