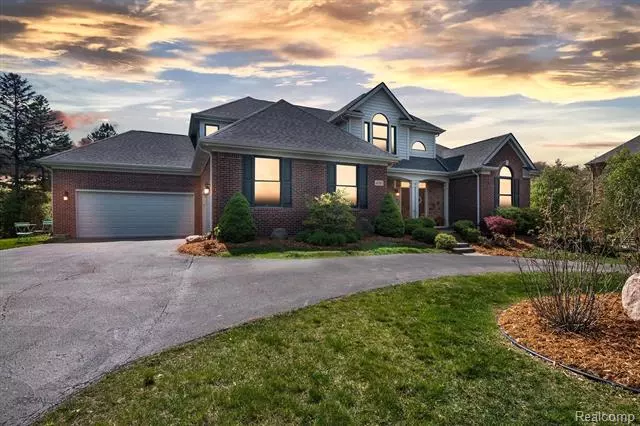$709,000
$709,000
For more information regarding the value of a property, please contact us for a free consultation.
5 Beds
5.5 Baths
3,118 SqFt
SOLD DATE : 06/16/2021
Key Details
Sold Price $709,000
Property Type Single Family Home
Sub Type Colonial
Listing Status Sold
Purchase Type For Sale
Square Footage 3,118 sqft
Price per Sqft $227
Subdivision Wayne County Condo Sub Plan No 754
MLS Listing ID 2210035954
Sold Date 06/16/21
Style Colonial
Bedrooms 5
Full Baths 5
Half Baths 1
HOA Fees $108/ann
HOA Y/N yes
Originating Board Realcomp II Ltd
Year Built 2011
Annual Tax Amount $10,389
Lot Dimensions Irregular
Property Description
This is the home you've been looking for!! With over 3,000 sqft, this is an entertainers dream come true! Walk into a beautiful, open floor plan with tons of natural light shining. The family room with floor to ceiling windows is the perfect place to witness beautiful sunrises every morning. Throughout the home are pristine wood floors that continue into the kitchen where you'll find stainless steel appliances and a ton of space for cooking. 5 bedrooms, 5.1 baths with Master Suite located on 1st floor. Find 3 bedrooms on the second floor, each with their own bathroom and walk in closets. Completely finished walk out basement (completed 2018) adds a 5th bedroom and an additional 1,700 sqft of living space. It is the perfect place to entertain or kick back, and relax. The basement theater room is the perfect place for family movie night. Beautiful, large yard with second floor deck right off the kitchen. This is the house for you! Bring your offer and make this place your home!
Location
State MI
County Wayne
Area Plymouth Twp
Direction Google/Apple Maps
Rooms
Basement Walkout Access
Kitchen Dishwasher, Disposal, Dryer, Free-Standing Gas Oven, Free-Standing Gas Range, Free-Standing Refrigerator, Microwave, Washer
Interior
Hot Water Natural Gas
Heating Forced Air
Cooling Central Air
Fireplaces Type Gas
Fireplace yes
Appliance Dishwasher, Disposal, Dryer, Free-Standing Gas Oven, Free-Standing Gas Range, Free-Standing Refrigerator, Microwave, Washer
Heat Source Natural Gas
Exterior
Exterior Feature Lighting
Parking Features Attached
Garage Description 4 Car
Porch Porch - Covered, Porch
Road Frontage Paved
Garage yes
Building
Foundation Basement
Sewer Public Sewer (Sewer-Sanitary)
Water Public (Municipal)
Architectural Style Colonial
Warranty No
Level or Stories 2 Story
Structure Type Brick
Schools
School District Plymouth Canton
Others
Pets Allowed Yes
Tax ID 78038020004000
Ownership Short Sale - No,Private Owned
Acceptable Financing Cash, Conventional
Listing Terms Cash, Conventional
Financing Cash,Conventional
Read Less Info
Want to know what your home might be worth? Contact us for a FREE valuation!

Our team is ready to help you sell your home for the highest possible price ASAP

©2024 Realcomp II Ltd. Shareholders
Bought with Coldwell Banker Realty-Northville
GET MORE INFORMATION

REALTOR® | Lic# 6501430267

