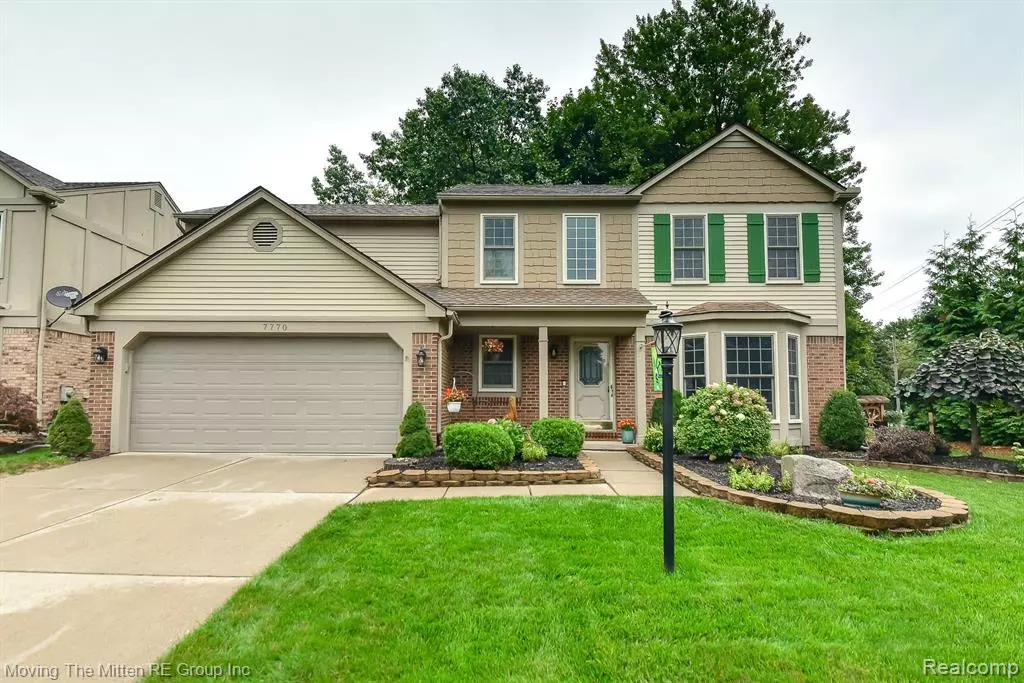$350,000
For more information regarding the value of a property, please contact us for a free consultation.
3 Beds
2.5 Baths
1,897 SqFt
SOLD DATE : 10/17/2023
Key Details
Property Type Single Family Home
Sub Type Colonial
Listing Status Sold
Purchase Type For Sale
Square Footage 1,897 sqft
Price per Sqft $173
Subdivision Millwood Village
MLS Listing ID 20230075235
Sold Date 10/17/23
Style Colonial
Bedrooms 3
Full Baths 2
Half Baths 1
HOA Fees $33/qua
HOA Y/N yes
Year Built 1991
Annual Tax Amount $4,387
Lot Size 0.410 Acres
Acres 0.41
Lot Dimensions 175.00 x 101.00
Property Sub-Type Colonial
Source Realcomp II Ltd
Property Description
HOME is what you will want to call this 3 bedroom, 2 1/2 bath colonial with great curb appeal and a large, private backyard! The sellers had no plans to move so they spared no expense in creating this beautiful home, from the cozy up north feel of the log cabin basement to the maintenance-free Trex deck, complete with a brand new built-in hot tub! On the main floor you will find a living room, remodeled kitchen, dining room, powder room and spacious family room with a vaulted ceiling and gas fireplace. Also on this level is a convenient first floor laundry. Upstairs is a loft area that overlooks the family room as well as 2 bedrooms and an updated bathroom. On this level you will also find your beautifully renovated primary bedroom en suite, with a full bath that features double sinks, a large stand-up shower and a walk-in closet. In the attached 2-car garage, custom built-ins were added as well as a beautiful epoxy floor, all completed in 2021! Don't miss your opportunity to call this fantastic property home! CofO complete.
Location
State MI
County Wayne
Area Westland
Direction From Wayne head East on Cowan North on Millwood Home is on the East Side of the Street
Rooms
Basement Partially Finished
Kitchen Dishwasher, Free-Standing Refrigerator, Gas Cooktop
Interior
Hot Water Natural Gas
Heating Forced Air
Cooling Ceiling Fan(s), Central Air
Fireplaces Type Gas
Fireplace yes
Appliance Dishwasher, Free-Standing Refrigerator, Gas Cooktop
Heat Source Natural Gas
Laundry 1
Exterior
Parking Features Attached
Garage Description 2 Car
Roof Type Asphalt
Porch Deck, Porch
Road Frontage Paved, Private
Garage yes
Private Pool No
Building
Foundation Basement
Sewer Public Sewer (Sewer-Sanitary)
Water Public (Municipal)
Architectural Style Colonial
Warranty No
Level or Stories 2 Story
Structure Type Brick Veneer,Vinyl
Schools
School District Livonia
Others
Pets Allowed Yes
Tax ID 56016070036000
Ownership Short Sale - No,Private Owned
Assessment Amount $12
Acceptable Financing Cash, Conventional, FHA, VA
Rebuilt Year 2015
Listing Terms Cash, Conventional, FHA, VA
Financing Cash,Conventional,FHA,VA
Read Less Info
Want to know what your home might be worth? Contact us for a FREE valuation!

Our team is ready to help you sell your home for the highest possible price ASAP

©2025 Realcomp II Ltd. Shareholders
Bought with KW Professionals
GET MORE INFORMATION
REALTOR® | Lic# 6501430267

