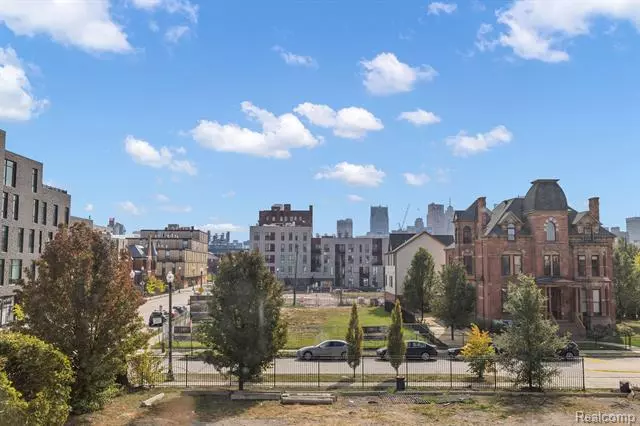$330,000
$340,000
2.9%For more information regarding the value of a property, please contact us for a free consultation.
2 Beds
1.5 Baths
1,290 SqFt
SOLD DATE : 01/25/2024
Key Details
Sold Price $330,000
Property Type Condo
Sub Type High Rise,Historic,Loft,Split Level
Listing Status Sold
Purchase Type For Sale
Square Footage 1,290 sqft
Price per Sqft $255
Subdivision Carlton Condo Wccp No 787
MLS Listing ID 20230050737
Sold Date 01/25/24
Style High Rise,Historic,Loft,Split Level
Bedrooms 2
Full Baths 1
Half Baths 1
HOA Fees $395/mo
HOA Y/N yes
Originating Board Realcomp II Ltd
Year Built 1924
Annual Tax Amount $132
Property Description
The Carlton Lofts is a stunning example of high-quality, authentic loft condo conversion in Brush Park designed by legendary architect Louis Kamper in 1924. Everything in the building has been redesigned — including new plumbing, electrical, elevators, windows, and floor plans. This fabulous industrial Style 2 bedroom /1.5 bath two story loft offers an open floor plan with floor to ceiling windows and plenty of natural light. Exposed brick, radiant concrete floors and high ceilings throughout! Energy efficient Anderson Windows, tankless Hot Water System, In-Unit Washer/Dryer, and backup building generator. Additional flex space for office that can be converted back to primary bedroom for additional space. Low monthly HOA fee covers property maintenance, trash, water/sewer, on-site gated and secure parking, Partnership with Project Green Light with 24/7 Video Surveillance. Just steps from everything Detroit has to offer!. NEZ Property Tax Abatement until 12/31/2025. Inquire about NEZ Extension.
Location
State MI
County Wayne
Area Det: Livernois-I75 6-Gd River
Direction S of Mack / E of Woodward
Rooms
Basement Unfinished, Common
Kitchen Dishwasher, Disposal, Dryer, Exhaust Fan, Free-Standing Electric Range, Free-Standing Refrigerator, Microwave, Stainless Steel Appliance(s)
Interior
Interior Features Smoke Alarm, Circuit Breakers, Elevator/Lift, Other, Fire Sprinkler, Jetted Tub, Programmable Thermostat
Hot Water Natural Gas, Tankless
Heating Radiant
Cooling Ceiling Fan(s), Central Air, Chiller Cooling System
Fireplace no
Appliance Dishwasher, Disposal, Dryer, Exhaust Fan, Free-Standing Electric Range, Free-Standing Refrigerator, Microwave, Stainless Steel Appliance(s)
Heat Source Natural Gas
Laundry 1
Exterior
Exterior Feature Whole House Generator, Grounds Maintenance, Lighting, Fenced, Security Patrol
Parking Features 1 Assigned Space
Garage Description No Garage
Fence Fenced
Porch Balcony
Road Frontage Paved
Garage no
Building
Foundation Basement
Sewer Public Sewer (Sewer-Sanitary)
Water Public (Municipal)
Architectural Style High Rise, Historic, Loft, Split Level
Warranty No
Level or Stories Bi-Level
Structure Type Brick,Stone
Schools
School District Detroit
Others
Pets Allowed Yes
Tax ID W23I002006S0999
Ownership Short Sale - No,Private Owned
Acceptable Financing Cash, Conventional
Rebuilt Year 2005
Listing Terms Cash, Conventional
Financing Cash,Conventional
Read Less Info
Want to know what your home might be worth? Contact us for a FREE valuation!

Our team is ready to help you sell your home for the highest possible price ASAP

©2024 Realcomp II Ltd. Shareholders
Bought with @properties Christie's Int'l RE Northville
GET MORE INFORMATION

REALTOR® | Lic# 6501430267

