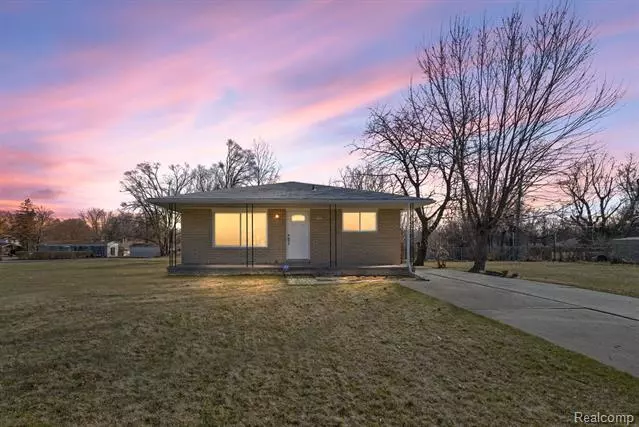$268,000
$275,000
2.5%For more information regarding the value of a property, please contact us for a free consultation.
3 Beds
2.5 Baths
1,440 SqFt
SOLD DATE : 04/19/2024
Key Details
Sold Price $268,000
Property Type Single Family Home
Sub Type Ranch
Listing Status Sold
Purchase Type For Sale
Square Footage 1,440 sqft
Price per Sqft $186
Subdivision Base Line Estates No 2
MLS Listing ID 20240012939
Sold Date 04/19/24
Style Ranch
Bedrooms 3
Full Baths 2
Half Baths 1
HOA Y/N no
Originating Board Realcomp II Ltd
Year Built 1969
Annual Tax Amount $3,930
Lot Size 10,890 Sqft
Acres 0.25
Lot Dimensions 50x220
Property Description
Welcome to this fantastic brick ranch boasting a charming covered porch that sets the tone for relaxed living. Step inside to discover a harmonious blend of neutral decor and modern updates throughout, creating an inviting ambiance.
The entryway opens up to a spacious and bright living room, perfect for hosting gatherings. The adjacent eat-in kitchen features stainless steel appliances, a stylish backsplash, granite countertops, white cabinets, and a cozy breakfast nook bathed in natural light. This home offers three nicely sized bedrooms on the main floor, providing comfortable accommodations for family and guests. Additionally, there are two full bathrooms conveniently located on the main floor, ensuring convenience and functionality.
Descend to the clean, partially finished basement, where you'll find a laundry room and ample room for additional living space or storage. A modern half bathroom has been thoughtfully added to the basement, enhancing its practicality.
Outside, a 2-car garage and a large driveway provide plenty of parking options for residents and visitors alike. The expansive backyard, surrounded by mature trees, offers a serene retreat for outdoor enjoyment and entertaining.
Don't miss the opportunity to make this delightful property your own, offering comfort, style, and modern conveniences in a great location.
Location
State MI
County Oakland
Area Southfield
Direction North of Eight Mile, East of Evergreen
Rooms
Basement Partially Finished
Kitchen Dishwasher, Disposal, Free-Standing Electric Range, Free-Standing Refrigerator, Microwave, Stainless Steel Appliance(s)
Interior
Heating Forced Air
Cooling Central Air
Fireplace no
Appliance Dishwasher, Disposal, Free-Standing Electric Range, Free-Standing Refrigerator, Microwave, Stainless Steel Appliance(s)
Heat Source Natural Gas
Laundry 1
Exterior
Parking Features Detached
Garage Description 2 Car
Road Frontage Paved
Garage yes
Building
Foundation Basement
Sewer Public Sewer (Sewer-Sanitary)
Water Public (Municipal)
Architectural Style Ranch
Warranty No
Level or Stories 1 Story
Structure Type Brick
Schools
School District Southfield Public Schools
Others
Tax ID 2435154005
Ownership Short Sale - No,Private Owned
Assessment Amount $181
Acceptable Financing Cash, Conventional, FHA, VA
Rebuilt Year 2020
Listing Terms Cash, Conventional, FHA, VA
Financing Cash,Conventional,FHA,VA
Read Less Info
Want to know what your home might be worth? Contact us for a FREE valuation!

Our team is ready to help you sell your home for the highest possible price ASAP

©2024 Realcomp II Ltd. Shareholders
Bought with EXP Realty LLC
GET MORE INFORMATION

REALTOR® | Lic# 6501430267

