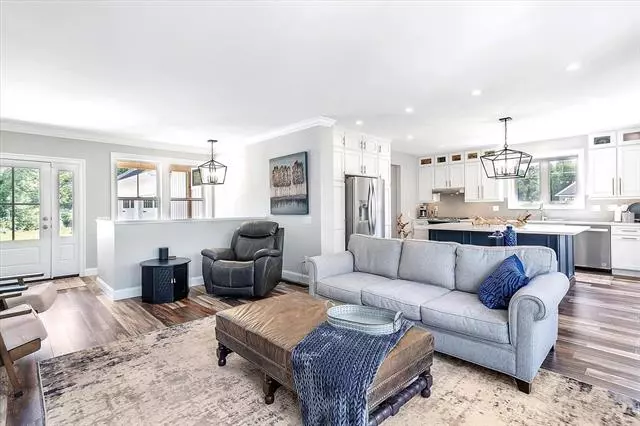$575,000
$585,000
1.7%For more information regarding the value of a property, please contact us for a free consultation.
4 Beds
3.5 Baths
2,990 SqFt
SOLD DATE : 04/30/2024
Key Details
Sold Price $575,000
Property Type Single Family Home
Sub Type Ranch
Listing Status Sold
Purchase Type For Sale
Square Footage 2,990 sqft
Price per Sqft $192
Subdivision Mystic Estates
MLS Listing ID 54023144451
Sold Date 04/30/24
Style Ranch
Bedrooms 4
Full Baths 3
Half Baths 1
Construction Status Site Condo
HOA Fees $37/ann
HOA Y/N yes
Originating Board Ann Arbor Area Board of REALTORS®
Year Built 2019
Annual Tax Amount $9,200
Lot Size 0.310 Acres
Acres 0.31
Lot Dimensions 85x160
Property Description
Absolutely Stunning! Welcome to this beautiful home located on the 10th hole of the Award Winning Grande Golf Club. Walk in the front door to this expansive main floor with Luxury vinyl plank, Gorgeous kitchen with top of the line cabinetry, stainless steel appliances and quartz counter tops which opens to Living Room with wall of windows exhibiting a picturesque view of the Fairway. Main floor features the premiere suite with Walk-in closet and amazing en suite bath with walk in shower! Office/additional bedroom located on the main floor with Walk-in Closet. Entrance off garage you'll find the well sized laundry room, mud room and half bath. Continuing to the recently finished (2022) upstairs where you will find another 900 sq ft of finished space for all your hosting needs. Upon walkinUpon walking downstairs you'll be greeted by the wet bar with mini fridge, large finished basement with plenty of space for games and entertaining as well as 2 more bedrooms along with full bath. the large mechanical room offers ample storage as well. Off the kitchen walk outside to your composite deck situated between the premiere suite and the dining room overlooking the 10th hole to enjoy not only the beauty of the home but the views of the scenery and wildlife! Don't miss out on this well cared for fantastic home, schedule your showing today!
Location
State MI
County Jackson
Area Summit Twp
Direction 127 to Floyd left on Grande View Lane
Rooms
Basement Daylight
Kitchen Dishwasher, Disposal, Microwave, Oven, Range/Stove, Refrigerator, Bar Fridge
Interior
Interior Features Cable Available, Security Alarm, Water Softener (owned), Wet Bar, Other
Hot Water Natural Gas
Heating Forced Air
Cooling Ceiling Fan(s), Central Air
Fireplaces Type Gas
Fireplace yes
Appliance Dishwasher, Disposal, Microwave, Oven, Range/Stove, Refrigerator, Bar Fridge
Heat Source Natural Gas
Exterior
Parking Features Door Opener, Other, Attached
Garage Description 3 Car
Waterfront Description Pond
Roof Type Asphalt
Porch Deck, Patio, Porch
Road Frontage Private, Paved
Garage yes
Building
Lot Description Wooded, Sprinkler(s)
Foundation Basement
Sewer Public Sewer (Sewer-Sanitary), Storm Drain
Water Public (Municipal)
Architectural Style Ranch
Level or Stories 2 Story
Structure Type Stone,Vinyl
Construction Status Site Condo
Schools
School District Vandercook Lake
Others
Pets Allowed Yes
Tax ID 000132520202500
Ownership Private Owned
Acceptable Financing Cash, Conventional
Listing Terms Cash, Conventional
Financing Cash,Conventional
Read Less Info
Want to know what your home might be worth? Contact us for a FREE valuation!

Our team is ready to help you sell your home for the highest possible price ASAP

©2024 Realcomp II Ltd. Shareholders
Bought with ERA REARDON REALTY, L.L.C.
GET MORE INFORMATION

REALTOR® | Lic# 6501430267

