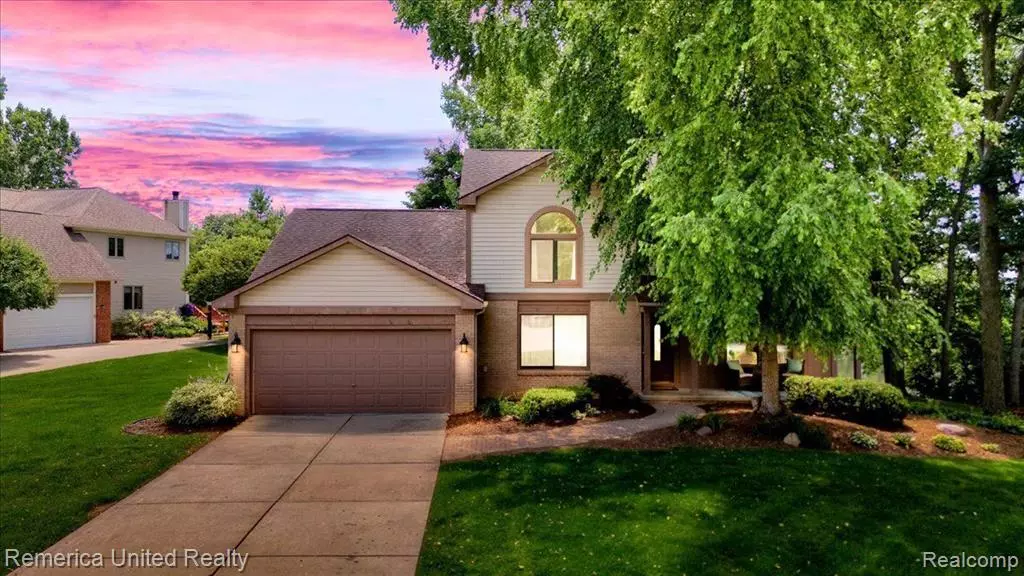$450,000
$450,000
For more information regarding the value of a property, please contact us for a free consultation.
4 Beds
2.5 Baths
2,323 SqFt
SOLD DATE : 08/26/2024
Key Details
Sold Price $450,000
Property Type Single Family Home
Sub Type Colonial
Listing Status Sold
Purchase Type For Sale
Square Footage 2,323 sqft
Price per Sqft $193
Subdivision Heritage Hills Estates
MLS Listing ID 20240045521
Sold Date 08/26/24
Style Colonial
Bedrooms 4
Full Baths 2
Half Baths 1
HOA Fees $15/ann
HOA Y/N yes
Originating Board Realcomp II Ltd
Year Built 1990
Annual Tax Amount $4,377
Lot Size 0.410 Acres
Acres 0.41
Lot Dimensions 90x171x47x66x170
Property Description
Welcome to 8745 Williamsport Dr, a beautiful 4-bedroom, 2.5-bathroom home in the desirable White Lake community. This charming property offers a blend of comfort, style, and convenience, making it the perfect place to call home. Step inside to an inviting open-concept living area, featuring large windows that fill the space with natural light. The modern kitchen is a chef's delight, equipped with stainless steel appliances, and ample cabinetry. The master suite is a true retreat, complete with an ensuite bathroom and plenty of closet space. The additional bedrooms are generously sized, providing ample space for family and guests. The partially finished basement offers additional living space, perfect for a home office, gym, or recreation room. Outdoors, you'll find an in-ground pool, ideal for summer fun and relaxation. This home also features a 2-car garage, providing plenty of storage and parking. Located in a friendly neighborhood with excellent schools, parks, and shopping nearby, 8745 Williamsport Dr has everything you need for comfortable and stylish living. Don't miss out on this incredible opportunity – schedule your showing today and experience all that this wonderful home has to offer!
Location
State MI
County Oakland
Area White Lake Twp
Direction ENTER IN E OFF UNION LK ONTO CONCORD & TURN RT ON ST TO HOUSE
Rooms
Basement Partially Finished
Kitchen Dishwasher, Disposal, Double Oven, Dryer, Free-Standing Refrigerator, Microwave, Washer
Interior
Interior Features Water Softener (owned)
Heating Forced Air
Cooling Central Air
Fireplace no
Appliance Dishwasher, Disposal, Double Oven, Dryer, Free-Standing Refrigerator, Microwave, Washer
Heat Source Natural Gas
Exterior
Exterior Feature Pool - Inground
Parking Features Attached
Garage Description 2 Car
Road Frontage Paved
Garage yes
Private Pool 1
Building
Foundation Basement
Sewer Septic Tank (Existing)
Water Well (Existing), Community
Architectural Style Colonial
Warranty No
Level or Stories 2 Story
Structure Type Aluminum,Brick
Schools
School District Walled Lake
Others
Tax ID 1236126028
Ownership Short Sale - No,Private Owned
Assessment Amount $204
Acceptable Financing Cash, Conventional, FHA, VA
Listing Terms Cash, Conventional, FHA, VA
Financing Cash,Conventional,FHA,VA
Read Less Info
Want to know what your home might be worth? Contact us for a FREE valuation!

Our team is ready to help you sell your home for the highest possible price ASAP

©2024 Realcomp II Ltd. Shareholders
Bought with Remerica United Realty-Brighton
GET MORE INFORMATION

REALTOR® | Lic# 6501430267

