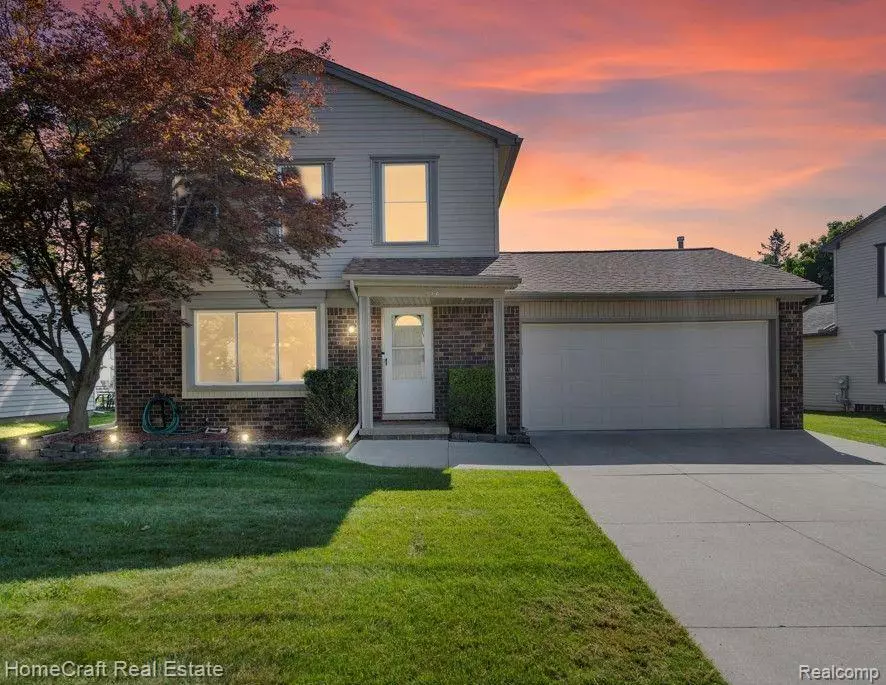$330,000
$315,000
4.8%For more information regarding the value of a property, please contact us for a free consultation.
3 Beds
1.5 Baths
1,575 SqFt
SOLD DATE : 09/13/2024
Key Details
Sold Price $330,000
Property Type Single Family Home
Sub Type Colonial
Listing Status Sold
Purchase Type For Sale
Square Footage 1,575 sqft
Price per Sqft $209
Subdivision Edenbrooke Farms Sub
MLS Listing ID 20240059618
Sold Date 09/13/24
Style Colonial
Bedrooms 3
Full Baths 1
Half Baths 1
HOA Y/N no
Originating Board Realcomp II Ltd
Year Built 1976
Annual Tax Amount $3,283
Lot Size 7,405 Sqft
Acres 0.17
Lot Dimensions 60.00 x 120.00
Property Description
**MULT.OFFERS H&B AUG 18 7:30p** Welcome to this delightful 3-bedroom, 1.1-bathroom home in the heart of Canton Township, perfectly situated within the highly sought-after Plymouth-Canton School District. This home offers a blend of comfort, convenience, and style. As you approach, you’ll notice the well-maintained exterior with aluminum-wrapped siding, widened driveway and simple landscaping providing both durability and a clean, modern look. The neighborhood is walkable, with sidewalks that are perfect for evening strolls. A heated garage with a side entry ensures your vehicles are protected and accessible in all seasons. Step inside to a beautifully updated kitchen, featuring granite countertops, a professional backsplash, and stainless-steel appliances that stay with the home. Whether you’re preparing a casual meal or entertaining guests, this kitchen is both functional and stylish. The living spaces are inviting and well-proportioned, offering plenty of room for relaxation and gatherings. The Family Room boasts an 18x14 area with a fireplace (plumbed for gas or wood) overlooking the large backyard and shed. The finished basement expands your living area, providing a versatile space that can be used as a family room, home office, or entertainment area. This home combines practical amenities with stylish touches, all in a prime location. Don’t miss out on this opportunity to own a well-maintained home in a fantastic community!
Location
State MI
County Wayne
Area Canton Twp
Direction Enter from Cherry Hill or Lilley Rd
Rooms
Basement Finished
Kitchen Dishwasher, Disposal, Free-Standing Electric Range, Free-Standing Refrigerator, Microwave, Stainless Steel Appliance(s)
Interior
Interior Features Smoke Alarm, Cable Available
Hot Water Natural Gas
Heating Forced Air
Cooling Ceiling Fan(s), Central Air
Fireplaces Type Natural
Fireplace yes
Appliance Dishwasher, Disposal, Free-Standing Electric Range, Free-Standing Refrigerator, Microwave, Stainless Steel Appliance(s)
Heat Source Natural Gas
Exterior
Exterior Feature Lighting
Parking Features Side Entrance, Electricity, Heated, Attached
Garage Description 2 Car
Fence Fence Allowed
Roof Type Asphalt
Porch Patio
Road Frontage Paved
Garage yes
Building
Foundation Basement
Sewer Sewer at Street
Water Public (Municipal)
Architectural Style Colonial
Warranty No
Level or Stories 2 Story
Structure Type Aluminum,Brick,Vinyl
Schools
School District Plymouth Canton
Others
Pets Allowed Yes
Tax ID 71056030100000
Ownership Short Sale - No,Private Owned
Assessment Amount $196
Acceptable Financing Cash, Conventional, FHA, VA
Rebuilt Year 2023
Listing Terms Cash, Conventional, FHA, VA
Financing Cash,Conventional,FHA,VA
Read Less Info
Want to know what your home might be worth? Contact us for a FREE valuation!

Our team is ready to help you sell your home for the highest possible price ASAP

©2024 Realcomp II Ltd. Shareholders
Bought with KW Professionals
GET MORE INFORMATION

REALTOR® | Lic# 6501430267

