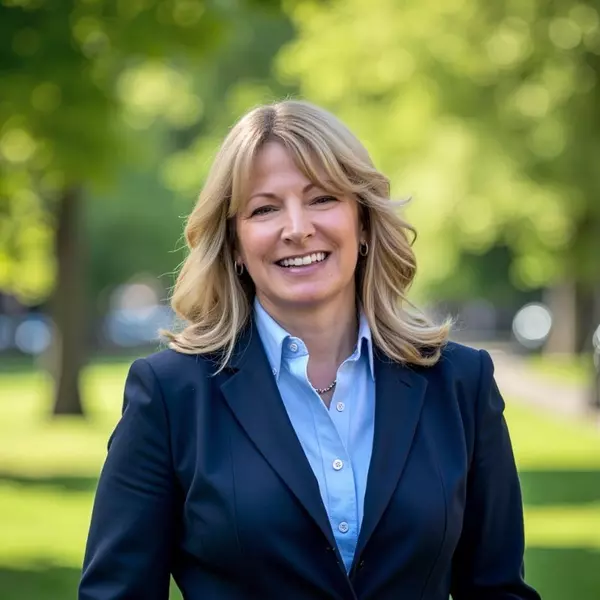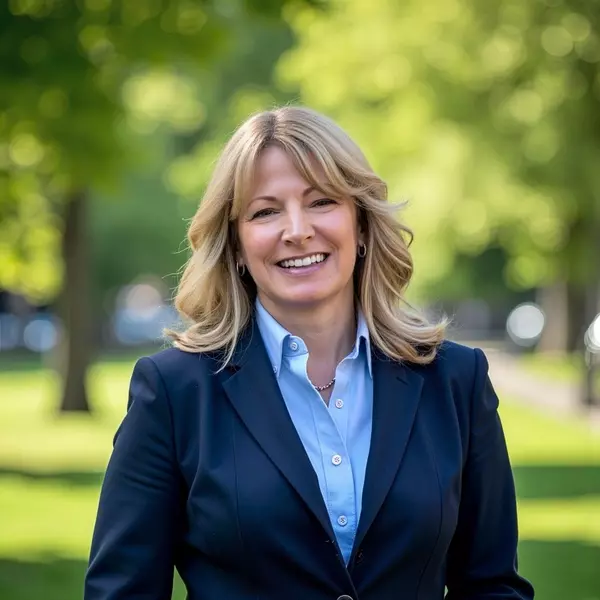$315,000
For more information regarding the value of a property, please contact us for a free consultation.
2 Beds
3 Baths
1,334 SqFt
SOLD DATE : 10/07/2024
Key Details
Property Type Other Types
Sub Type Condominium
Listing Status Sold
Purchase Type For Sale
Square Footage 1,334 sqft
Price per Sqft $229
Subdivision Parkdale Townes Condo Occpn 2225
MLS Listing ID 20240059917
Sold Date 10/07/24
Style EndUnit,Townhouse
Bedrooms 2
Full Baths 2
Half Baths 1
HOA Fees $270/mo
Year Built 2020
Property Sub-Type Condominium
Property Description
Welcome to the newly built townhomes by Robertson Homes, nestled in the vibrant heart of Ferndale. Built in 2020, this stunning end-unit condominium blends modern living with an unbeatable location, just steps from the lively downtown Ferndale scene—offering great nightlife, exceptional dining, and convenient commuting options in every direction. With over 1,300 square feet of living space, you'll appreciate the large flex room on the first level—ideal for a home office, gym, or family room—this opens to the attached one-car garage. The second level showcases an open-concept living area with a cozy gas fireplace, accompanied by a light-filled kitchen featuring quartz countertops, insta-hot water dispenser, gas range, and sleek stainless steel appliances. Step outside onto your balcony where you can enjoy your morning coffee or evening beverages. Upstairs, you'll find two spacious bedrooms, two full bathrooms, and the convenience of an upstairs laundry. Outside, this lovely townhome boasts exceptional curb appeal, featuring meticulously landscaped surroundings and a charming covered front porch. The community garden, locted at the heart of the complex, offers a tranquil retreat with a patio and pergola, perfect for relaxation and social gatherings. Ideally located, this property is within walking distance of downtown Ferndale, adjacent to the scenic Garbutt Park. Welcome to your new home in fabulous Ferndale!
Location
State MI
County Oakland
Area Area02258Ferndale
Interior
Interior Features HighSpeedInternet
Heating ForcedAir, NaturalGas
Cooling CeilingFans, CentralAir
Fireplaces Type FamilyRoom, Gas
Laundry InUnit
Exterior
Exterior Feature Balcony, GroundsMaintenance, Lighting, PrivateEntrance
Parking Features OneCarGarage, Attached
Garage Spaces 1.0
Community Features Sidewalks
Utilities Available CableAvailable
View Y/N No
Roof Type Asphalt
Garage true
Building
Foundation Slab
Sewer PublicSewer
Water Public
Schools
School District Ferndale
Others
Senior Community false
Acceptable Financing Cash, Conventional
Listing Terms Cash, Conventional
Special Listing Condition ShortSaleNo, Standard
Read Less Info
Want to know what your home might be worth? Contact us for a FREE valuation!

Our team is ready to help you sell your home for the highest possible price ASAP

©2025 Realcomp II Ltd. Shareholders
Bought with Sine & Monaghan Realtors LLC St Clair
GET MORE INFORMATION

REALTOR® | Lic# 6501430267







